Discovering the 4-storey house template in Ha Nam
Introduction
Service Introduction
4-storey house template information:
- Homeowner: Mr Minh Khanh
- Address: Ha Nam
- Area: 50m2
-
Unit: Hoang Gia Advertising and Interior Decoration Joint Stock Company.
- Style: Modern
Discovering the 4-storey house template in Ha Nam
Discovering the 1st floor with the living room and the kitchen
The 1st floor’s layout of the 4-storey house template including a living room and a kitchen designed interconnected and separated by a stylized wooden wall. This is also the fulcrum for televisions and TV cabinets.
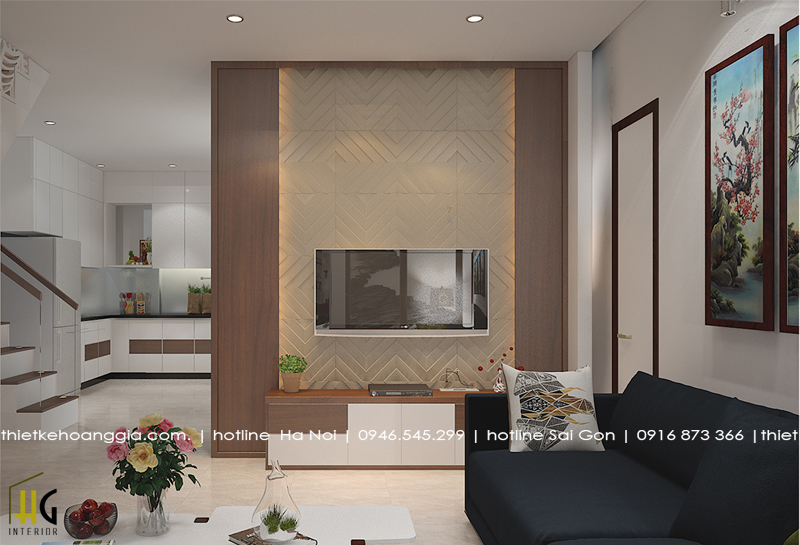
Choosing neutral white to increase the width and to emphasize to the house. Architects have chosen the striking color furniture with striking to make the room space more vivid. A set of black sofas, a stylized white coffee table, a brown bench and white decorative paintings made the living room seem to be softer and more charming.
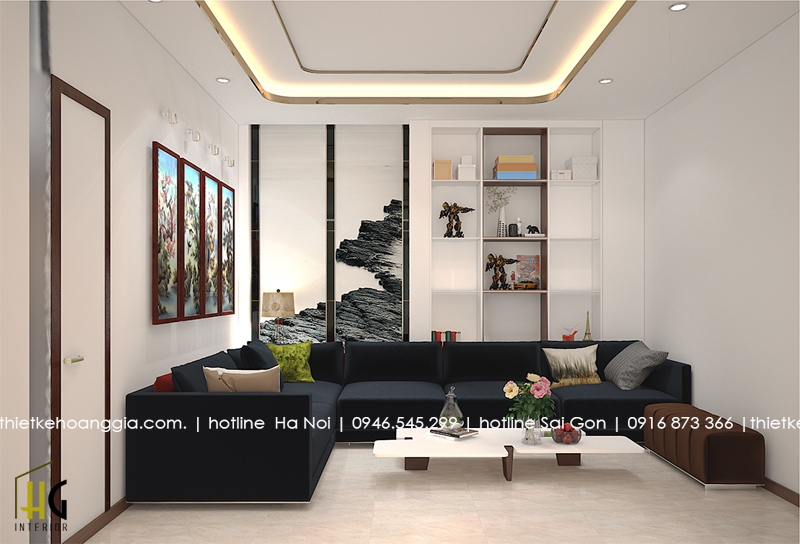
The kitchen is used the white color as the main color with the use of wall paint, white kitchen cabinets are made from MDF wood and painted with 2k paint to create a sense of elegance and cleaness
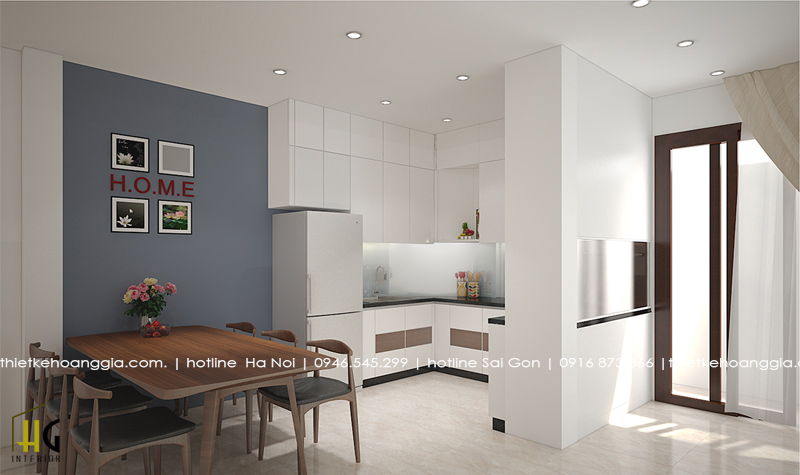
A lovely 6-person dining table is set right in the kitchen to create the most convenient for family use
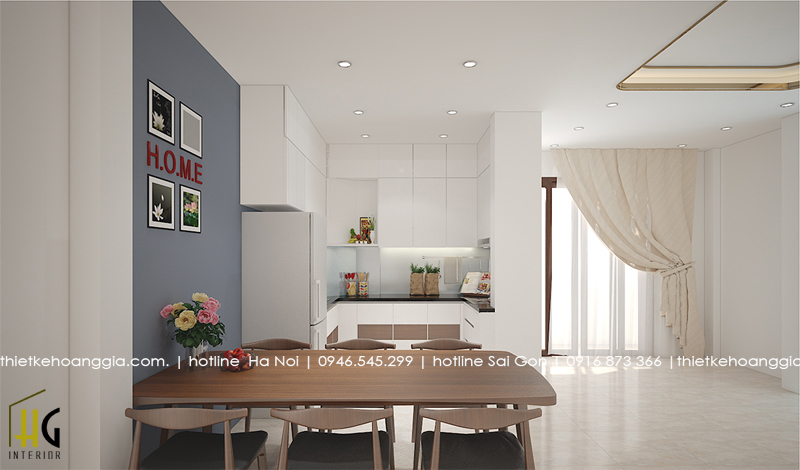
Discovering the master bedroom on the 2nd floor
The master bedroom on the second floor has not a large area but with the scientific arrangement of furniture, the combination of subtle colors has helped the room become younger and fresher.
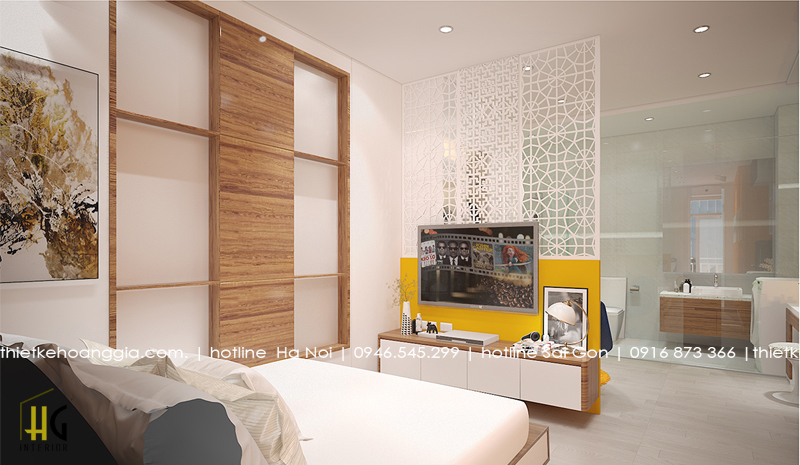
The bed is designed with high-class wood with deep color combined with gray wall paint will help the owner more easily go to sleep.
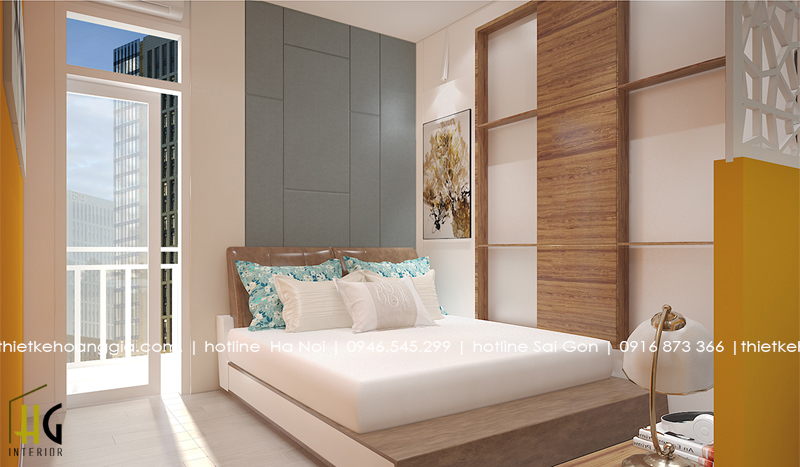
Wall-hidden closet right next to the bathroom helps the owner easily use and expand the space.
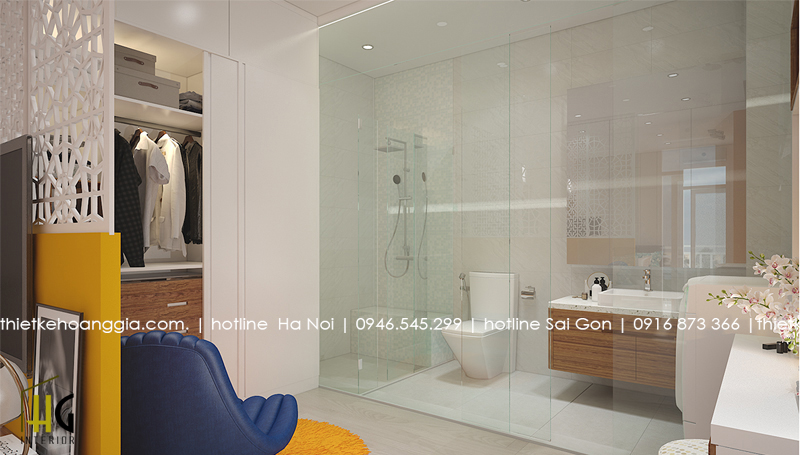
Discovering the son’s and the daughter’s bedroom on the 3rd floor
The daughter's bedroom is more vivid and vibrant than the indoor spaces. The architects used colors such as bright yellow and pink to stimulate the thinking of children.
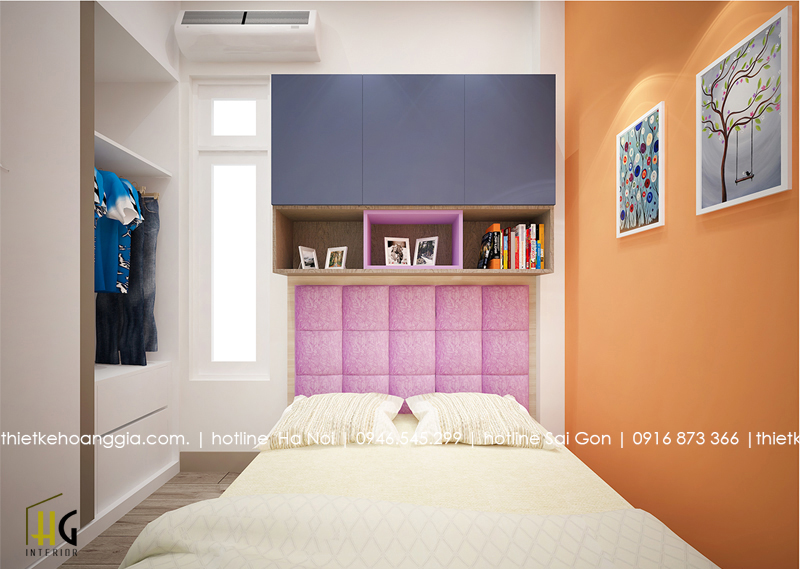
The smartly designed wardrobe makes it easy for children to use. The desk set and bookshelf are neatly placed opposite the window to increase the ability of lighting by natural light when children study.
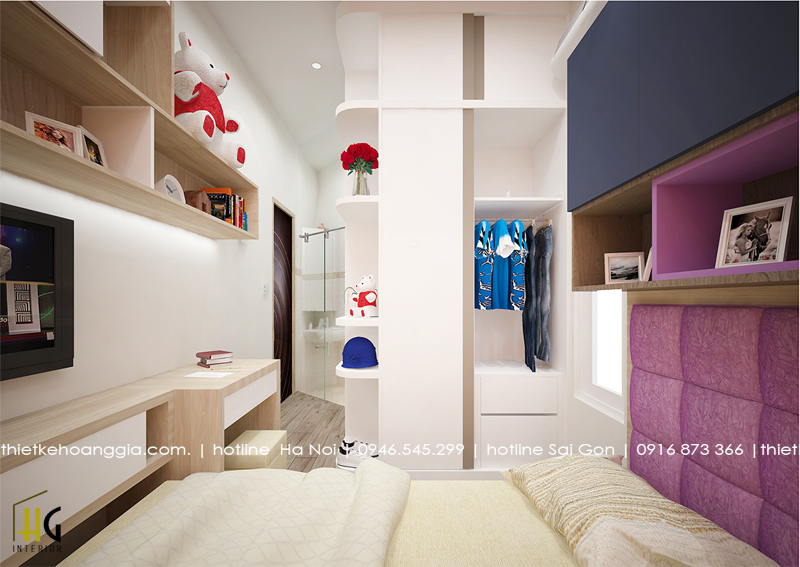
The bathroom is equipped with modern equipment
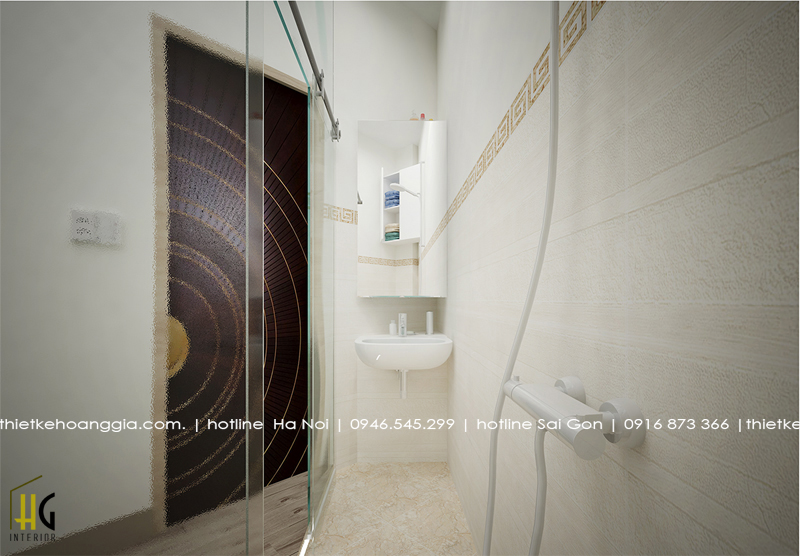
The son’s bedroom shows the modern simplicity and elegance. Using white wall paint and writing together with the gray color stydy desk increases the child's ability to concentrate on studying.
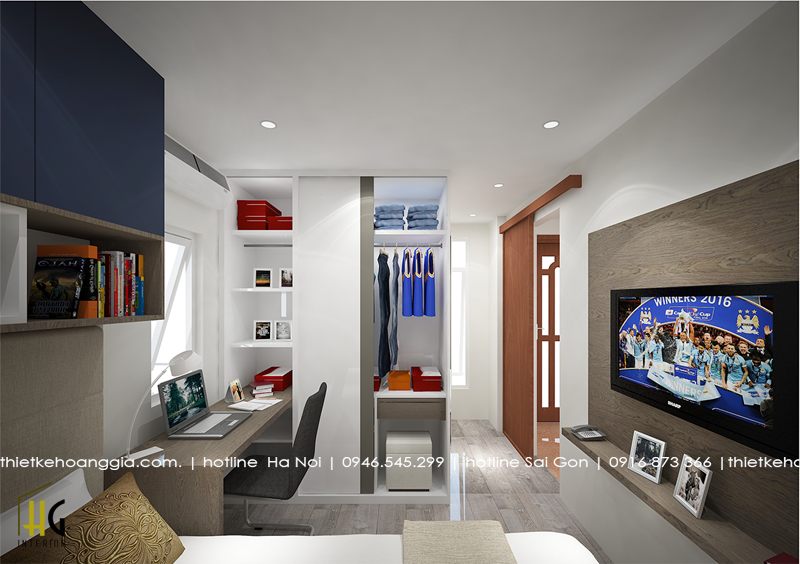
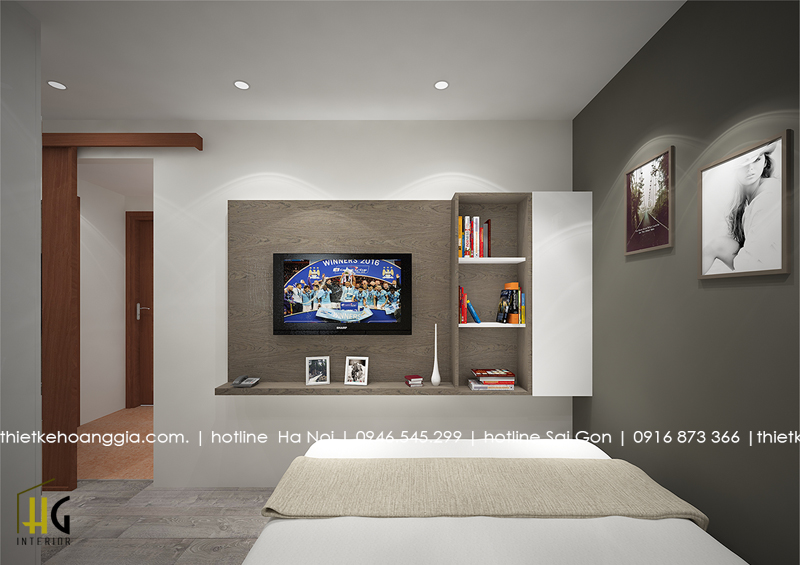
The bathroom is clean and full of equipment
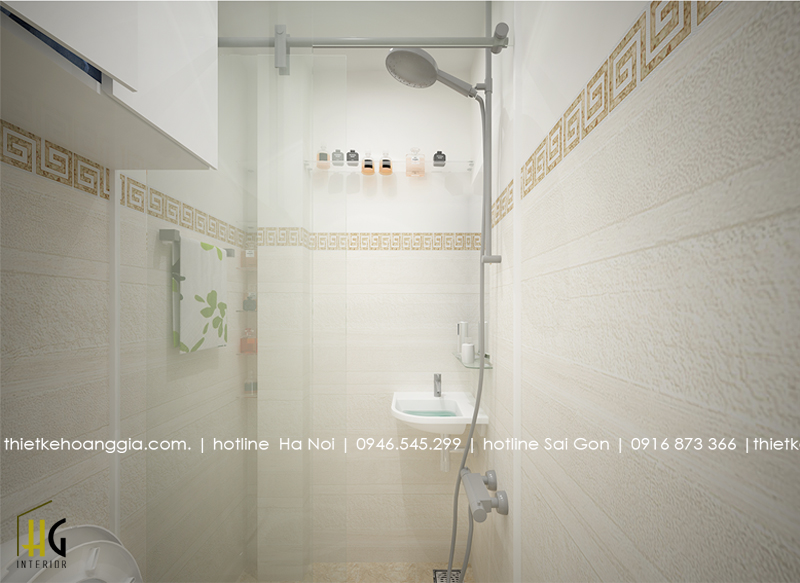
Exploring the worship room on the 4th floor
At the top floor of the 4-storey house is used to design the worship room helping the owner with spiritual worship.
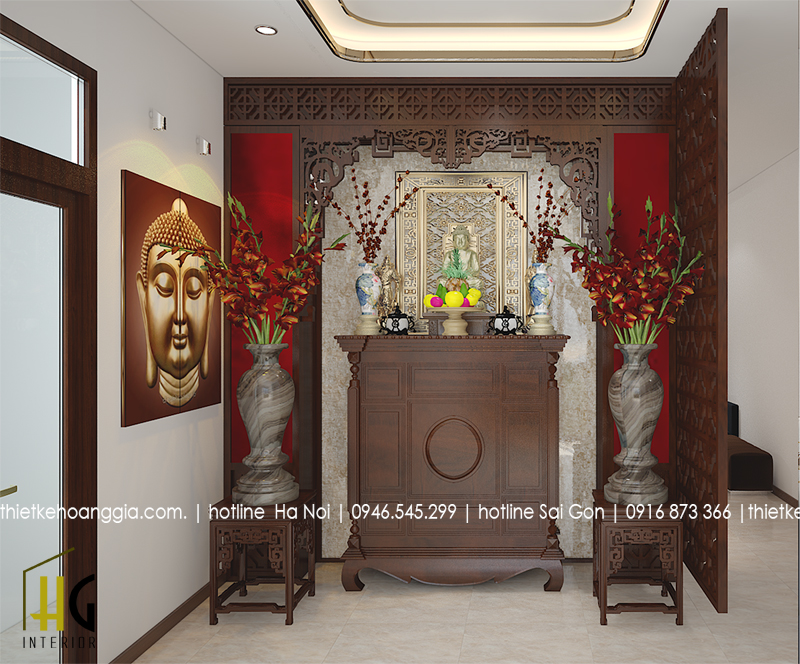
Factory
All the furniture in Mr. Khanh's 4-storey house is produced by the Hoang Gia's factory. We are Owning a factory of more than 4000m2 with machinery systems imported from Japan. We are committed to providing our customers with the most competitive price, durable and beautiful furniture on the market.
Architect team
1. Products are constructed 100% correctly compared to design drawings.
2. Using materials of international quality certification, ensuring health for your family.
3. All furniture provided directly by Hoang Gia is warranted, maintained by the manufacturer
4. The commitment of the interior price to use in your apartment is the most competitive price in the market




